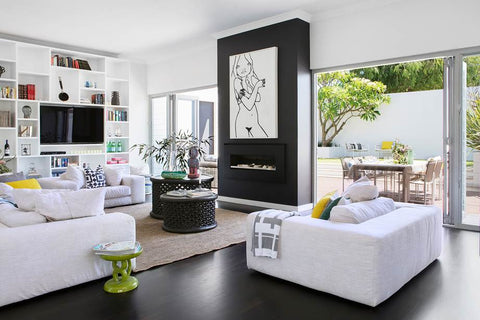Wanting to change things up in your living space? Perhaps your children have flown the nest and it’s time to reinvigorate your lounge room or you’re simply after a change as winter comes to an end.
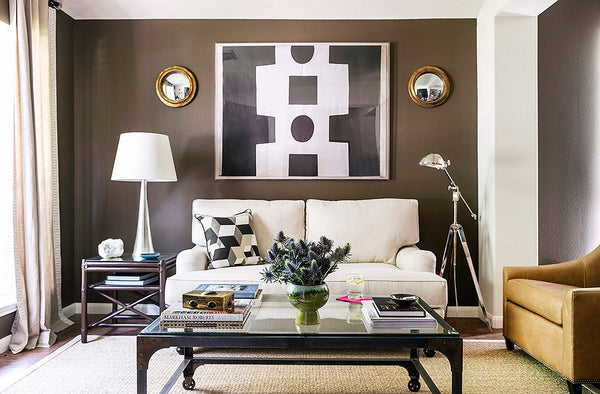
Source: onekingslane.com | photo: Lesley Unruh
Redesigning your living space doesn’t mean you need to get rid of everything and start from a blank canvas. With a little know how and creativity, you can refresh your living room to make it look and feel like a brand new space.
In this guide, we’ll discuss things you should consider before you start redesigning, living room layout options and how to utilise those neglected spaces of your home. We’ll share with you some common living room layout mistakes and discuss whether it’s worth hiring an interior designer to help get it right.
Top questions to ask yourself when redesigning your living space
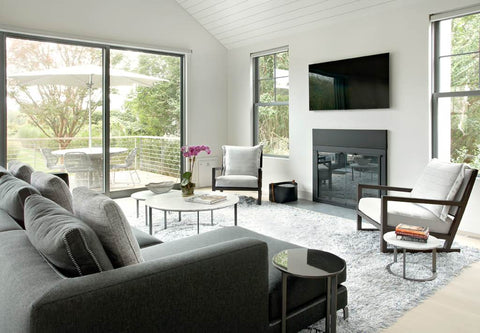
Source: Axis Mundi Design via homeadore.com
What is the function for my living space?
When we have a young family, a living space is typically oriented towards play and watching television. As we mature, this space often becomes less about huddling together to watch our favourite shows and more about entertaining friends and relaxation.
Before you move your furniture around or purchase new pieces, ask yourself what you want from your living space. Do you want to enjoy a particular view or create a social space? Do you still require it to be child-friendly or is it now an adults only zone?
Will a change interrupt the room’s flow?
Repositioning furniture may change the atmosphere of your space, but don’t allow that to compromise it’s flow. If your layout makes it difficult to move from space to space or new pieces block access to areas, the novelty of a refreshed living space will wear off quickly.
Play around with the layout before you invest in new furniture items or commit to a particular design. Tape or laying out newspaper is a great way to help see exactly how much floor space a coffee will take up or how much room you have to navigate around the pieces.
Can I reach all the power outlets required?
In some spaces, the living room layout is largely dictated by the power outlets and TV points. It’s easy to forget that you may have oriented your sofa in a particular way because the television had to be in the corner with the areal port.
Similarly, moving your sofa around may mean you can no longer place your lamps next to it because there isn’t a power socket. While it’s not impossible to add new outlets, if you’re working with a tight budget or limited time, this should be a consideration.
What are my favourite pieces?
When redesigning your space, make a list of your favourite pieces you want to remain in the room and those pieces you’re ready to let go of. It might be an easy decision to replace your stained and tired looking sofa, but other items such as those with sentimental value can made the decision more challenging.
It’s important not to rush the decision, especially with pieces that you’ve been holding onto for years. Build your design around the pieces you must keep and then you’ll have a clearer idea of what you can part with.
How much am I willing to spend?
Consider how much money you’re willing to spend on redesigning your living space. If you’re working with several areas at a time, ask yourself how much value will you place on each room.
Setting yourself a budget from the outset will help you avoid visualising a space you can’t afford and overspending. When you itemise the cost to redesign your space, you’ll be able to easily see where you can reduce costs. Perhaps you can opt for a less expensive finish, live without a certain change or complete the project in stages to make the costs more manageable.
Living room layout options to consider
When redesigning your living space, take some time to consider the furniture. Think about the best layout to suit the room’s architectural features, proportions and your needs. If you’ve already thought about the desired function of your room, deciding on a layout may be quite easy.
If you’re unsure, here’s a few options for you to consider:
A classic style 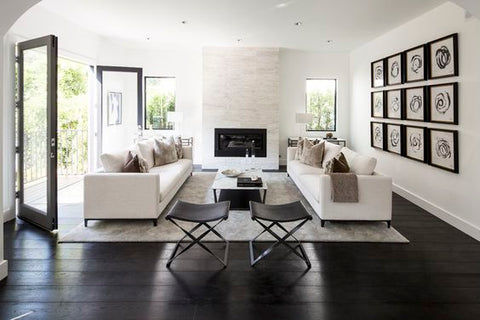
Source: sloane-row.com
A classic style layout is ideal for those who want their living room to be all about entertaining.
Furniture is arranged symmetrically with two identical sofas facing each other and a coffee table placed in between. For smaller spaces, this can also be created with one sofa and two identical armchairs.
The position of the sofas should allow for the focal piece to be at the centre of attention when you walk into a room. This is typically a fireplace, a piece of art or a large scale window with an impressive view.
A contemporary open plan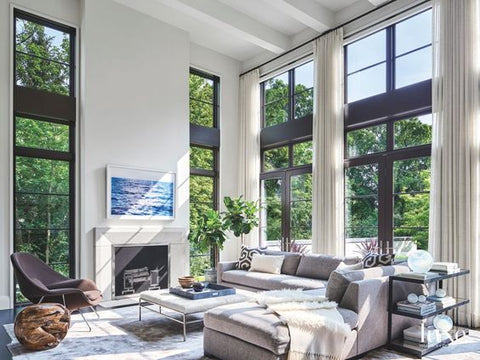
Source: luxesource.com
A contemporary layout suits an open plan living space that connects to other rooms such as the dining room or kitchen.
You’ll typically find a modular sofa that is oriented towards the TV, yet still open towards the other areas. It may also feature a central coffee table and an occasional armchair to create additional seating.
It is also common to see the sofa be used as a divider to differentiate the living room from other spaces. If this is the case for your living area, be mindful of how the back of the sofa looks. Positioning a narrow credenza behind the sofa can enhance the aesthetics and increase the room’s functionality by adding more storage.
Modern versatility
Source: homestolove.com.au | Photo: Angelita Bonetti
If you have a narrow space or want your living room to perform a multitude of functions a layout that is modern and versatile may tick all the boxes. This is also a layout that is ideal for those living rooms you need to walk through to get to the rest of the house.
This typically features a two or three-seated sofa facing the TV or a focal point with a pair of chairs facing or next to the sofa.
Common mistakes people make with living room layouts
- Opting for form over function
- Not considering the scale of the furniture
- Neglecting to leave enough room for natural flow
- Choosing a layout that doesn’t suit their lifestyle
- Not considering the connection to other spaces
- Treating artwork as an afterthought
- Planning on the run
Utilising neglected and awkward spaces
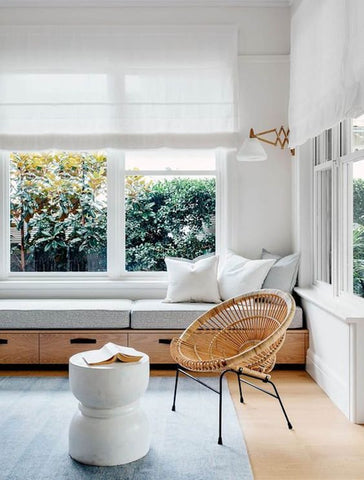
Source: Arent&Pyke via Est Living
Most of us will have areas of our living space that are awkward and neglected. The place under the stairs or a corner that doesn’t get much natural light. It might be a transitional area that’s not big enough to be a dedicated room and sits unused.
If you think creatively enough these spaces can become highly functional or even a hero of your living area. Here are a few tips to help you transform these neglected spaces into an area you can appreciate:
- Create an intimate reading nook by positioning a small armchair and simple shelf with a collection of books.
- Build a bench seat under a window.
- Highlight the area with an impressive painting or a collection of family photographs.
- Install custom made storage or hang hooks.
- Build in a small desk to create a study space for your kids or an area for you to write your notes at the end of a day, check the mail or plan your recipes for the week.
- Change up the feeling of the space by painting it a pop of colour.
- Style up the area with a collection of indoor plants.
- Hang a pendant light over a side table styled with few decorative items.
Is it worth hiring an interior designer?
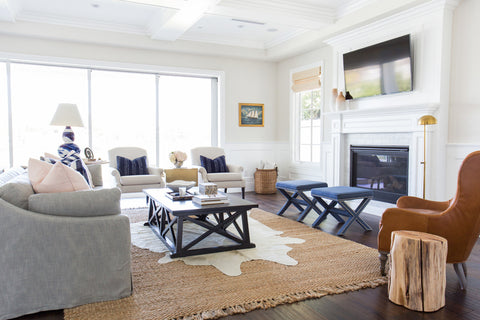
Source: studio-mcgee.com
Whether you’re looking to start from a blank canvas or combine your old and new pieces, redesigning a living space can be an arduous task. And while you may have created the perfect Pinterest board that represents your style, pulling it together is a whole other story.
It may be worth hiring an interior designer or decorator to help you realise the vision for your living space or give you fresh ideas. There’s a common misconception that engaging a designer to help with smaller projects will take a big chunk out of your budget. However, this is not always the case. In fact, hiring an interior designer could help you save money and time in the long run.
Here are some of the benefits of hiring an interior designer for your living room redesign:
- They can expand your vision
Seen a living room in a magazine you’ve fallen in love with and want to replicate that exact space?
An interior designer can help you expand on this vision by ensuring it suits the architecture of your home, the needs of your family and your personality. By using these ideas as inspiration, they can make your living space a reflection of you rather than a copycat room.
- They can help create cohesion
When redesigning a living space by using a collection of old and new pieces it’s easy to end up with a hotchpotch of ideas rather than a room that tells the same story. Equally, if you’re redesigning one room as opposed to the entire home, there can be a feeling of disconnect.
An interior designer can help you create a cohesive look within the one space and throughout the home.
- They’ll know what’s just a trend
It’s easy to get caught up with trends and redesign your living space based on items and styles you’ve been seeing everywhere rather than those that reflect your own tastes and personality.
Interior designers can help get the balance right between what’s in vogue and what will remain contemporary and classic years down the track.
- They’re well connected
An experienced interior designer is well connected and will have a large range of ‘must-visit’ stores to help you realise your vision. This again can help expand on your own style as you’ll be able to explore showrooms you haven’t been to before rather than head to the same places that are in your comfort zone.
- They’ll know what things cost
It’s one thing to have a grand vision and another to pull it together within budget. A professional interior design will have an understanding of what things cost from the labour and materials to the furniture and additional costs such as delivery.
They can help you pull back on the ideas that are going to blow your budget and come up with creative solutions to put in their place.
Tips to get started redesigning your living room
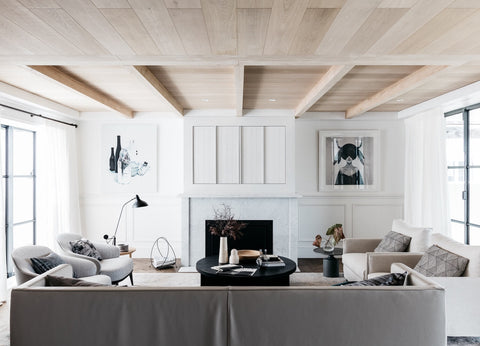
Source: Alexander & Co via Est Living | Photo: Felix Forest
Ready to get started on the redesign of your living space? Here are our top tips to begin the process:
- Decide on your vision
Whether you choose to engage an interior designer or opt to go it alone, first things first is to decide on your vision for the space. Pull together some images, settle on a style or collate a few material/fabric samples.
- Pair back your room
If you have the opportunity, remove as much as possible from the living space so you can see it’s bare bones. Take away any decorative items, artwork, lamps, rugs and furniture so that you can take in the scale, orientation and natural light without distractions.
- Mark out your space
Play with your furniture layout by marking out your space with tape or newspaper. Try a few different layouts that work best with the furniture you’ve chosen to keep and the natural flow of your room.
When incorporating new pieces such as a sofa, play with different sizes and formats to see what suits the dimensions of your space better. For example, you may have wanted a modular sofa but after measuring a two seated sofa with occasionally chairs seems to fit the space better.
- Make a plan
Make a list of everything that needs to be done from painting and reflooring to installing lights and styling. Budget the costs and allocate the job to a particular trade or person. Also create a list of everything you need to purchase and all the items that are going to remain in the space.
- Have fun!
Finally, have fun while redesigning your living space. Don’t be afraid to deviate from your plan and try something new, especially with items or projects that are an easy fix.


