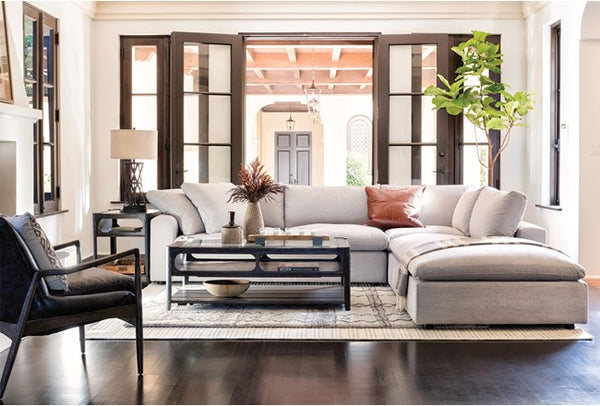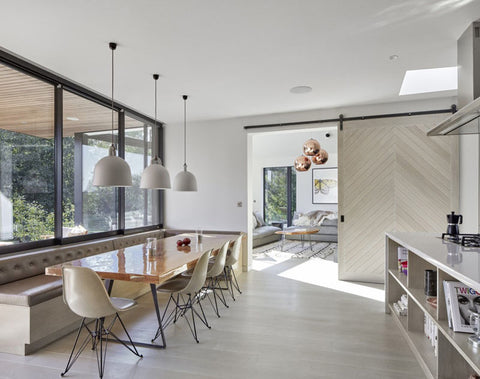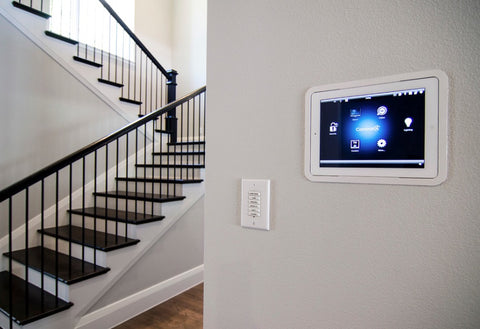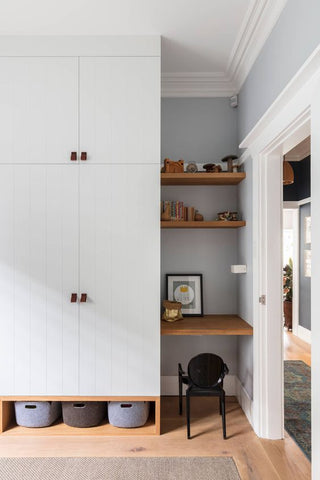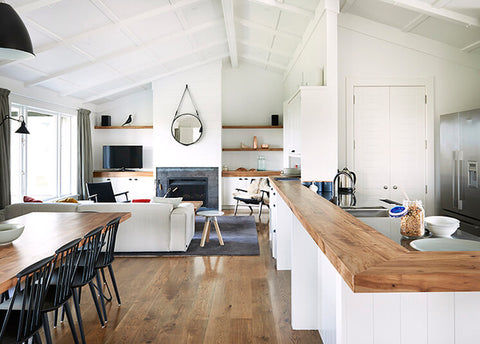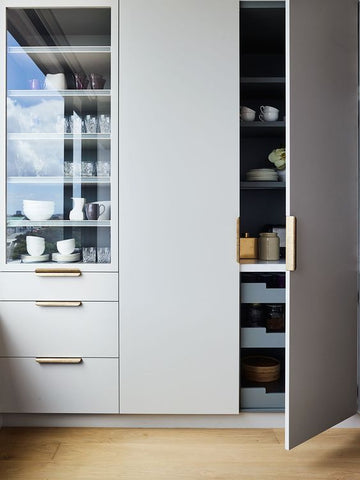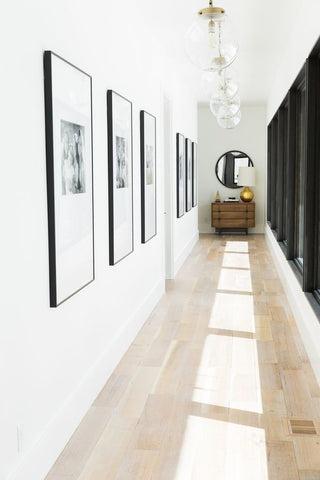Source: Livingspaces.com
We’re fascinated by trends, future home technology and the latest finishes. However, one of the biggest mistakes we can make when renovating is to follow a trend. Renovating a home is both a stressful and expensive undertaking. It takes time to plan, energy to carry out and pulls at our purse strings, often harder than we’d like.
By following today’s design trends, you may find they’ll turn into tomorrow’s regrets. No one wants to look at their home in three years’ time only to regret they didn’t think about designing for future needs. Nor do they want to walk into their front door cringing at their materials choices that were so 2017.
No one can predict what we’ll be liking or needing from our homes in the future. However, there are some ways you can design your home to help ensure longevity of style and functionality. Here are our top tips to future proof your renovation.
Plan for multi-purpose
Source: www.contemporist.com
It’s easy to get caught up in what’s fashionable, but it’s not always practical. Designing a home that accommodates your family’s growth will help you make the most of your renovation long term.
Think about how you can make your interior spaces work for now and into the future to accommodate changes. For example, if you have young children, it’s highly desirable to have a living space that allows you to see your children playing from areas such as the kitchen. However, once they grow into young teens, you’re likely to want a room for them to watch tv with their friends or a quiet place for them to do their homework.
In this case, incorporating a second living space into your design creates a flexible area that is able to perform multiple functions. It could be a designated play space now while your children are young and a future rumpus room, guestroom or home office for when you need the extra space. When your children become young adults still residing at home, this space could be a much needed parent’s retreat.
If you’re short on space, finding a solution that allows you to partition off or divide the main living area could add greater flexibility in the future.
Planning for multiple functions doesn’t just apply to the design of your interior spaces. The furniture you choose can also offer flexibility. A sofa bed is a favourite choice for those who don’t have the luxury of space for a designated guestroom. An extendable dining table for example, can allow you to entertain comfortably without the need of hiring a trestle table. A console with drawers, a TV cabinet with extra cupboards or a bed with built-in storage are pieces that can work harder for us over the years.
Consider performance
Source: freshome.com
It’s not just how your home looks and the layout that will help it stay fresh and a pleasure to live in through the years to come. How your home performs plays a key role in future proofing your renovation.
Designing a home that is energy-efficient not only reduces your footprint but will also pay financial dividends in the future. Resources are becoming scarcer as our climate changes and as a result energy bills are increasing. Building to accommodate some energy-efficient features will help you save money and are likely to be highly desirable if you intend to sell.
There are a range of ways you can make your home more sustainable and function better. You can install a grey water system, harness the thermal mass, mount solar panels or simply purchase the highest energy rated appliances.
Emphasise storage
Source: Est Living
Many of us may aspire to be minimalist but the reality is storage is one of the most valued feature of a home. We tend to accumulate stuff over time, often without even realising it. Our children’s most treasured possessions, sentimental Christmas decorations, the growing tool collection. Often it’s not until we have to move we realise just home much stuff we own.
Built-in, quality joinery is a significant upfront expense that will not only enhance the way you live but will also increase the value of your home. The finishes of cabinetry are now also so diverse that your built-in storage will become more like a feature than a functional element of your home.
In areas of the home that don’t allow for built-in storage, choose furniture that gives you the option for one extra cupboard, a place to store baskets or an extra drawer in your coffee table to hide TV remotes.
But it’s not just inside where storage adds value. If you have outdoor space, considering how you can maximise the storage outside is also a worthwhile investment. Built-in cabinetry in your garage or shed is a great way to help you keep up appearance of a minimalist without having to part ways with your prized possessions!
Read our top tips on how to declutter your interior and keep it organised here.
Take into account resale value
Source: Est Living
You may be designing this house to be your forever home, but you never know what life is going to throw at you. Keeping in touch with the real estate market, what people desire in a home of your size and what properties are selling in your area is a wise move.
When taking into account resale value there are a few main elements that should be up the top of your list to consider. Firstly, creating a functional floor plan that accommodates growth and change should be your first priority. Secondly, opt for quality rather than settling for average materials or sub-par workmanship. Lastly, consider your finishes wisely. Remember that trendy finishes can date quickly, especially those that are loud or highly unique. It’s much easier to add personal touches with soft furnishings than to gut an interior bathroom or repaint the interior again. Prospective buyers will often look past individual tastes when it comes to decorative items, but imagining themselves in a bright pink kitchen or living with a boldly tiled bathroom may be one step too far.
Renovating with resale value in mind doesn’t mean you can’t create a home you love and enjoy. It can still be designed to your tastes with finishes and materials that you’re drawn to. Just don’t set yourself up to fail. Instead, design your interior to withstand the test of time.
Click here to find your ultimate guide to achieve a timeless look in your home.
Top features of a home that add value
- Open plan living areas
- A Butler's pantry
- Natural light
- A minimum of two bathrooms
- Two or more living areas
- Good storage
- Connected outdoor entertaining areas
- A minimum of one secure car space
Prioritise your quality dollar
Source: Habitus Living
It’s no secret, renovating costs money. Whether you are simply renovating one room or taking on an entire home project, you are going to be working to a budget.
It’s important to prioritise your quality dollar, not just for resale sake but for the sake of your home’s longevity.
The last thing you want is find your kitchen cabinetry hinges need to be replaced a year after your renovation. Or that your flooring is suffering from wear and tear because you have opted for a sub-par material.
Prioritise your quality dollar. Consider the areas that will most benefit from spending on higher quality materials or fixtures over others. The flooring in the main areas of your home, for example, needs to withstand constant foot traffic. Choosing a high quality material here will see a return on your investment over time. Likewise, buying the best appliances you can afford over splashing out on a hallway chandelier is money well spent when you use these items on a daily basis.
Consider accessibility
Source: www.studio-mcgee.com
If you’re entering your golden years or have older parents, accessibility is an important consideration when future proofing your renovation.
Think about the ease of movement throughout your home in the event you or a family member requires a walking aid or a wheelchair at some stage. Could you enter the home, travel through the interior without moving furniture out the way, use the bathroom?
If your only family bathroom is upstairs, it may be worth re-gigging the floor plan to make way for a smaller bathroom on the ground floor. Perhaps you can make space provisions for future alterations to include a chair stair lift if you have a multi-storey home.
Taking the time to analyse your home’s existing footprint and even speaking with an expert about cost-effective solutions to make your home more accessible will allow it to evolve if and when your family’s circumstances change.
You might also like
 Tips to make your home look more luxurious
Tips to make your home look more luxurious
 Styling tips for the perfect family home
Styling tips for the perfect family home

